- Retail
- Manufacturing
- Installation
- Cutting
Showing all 15 results
-
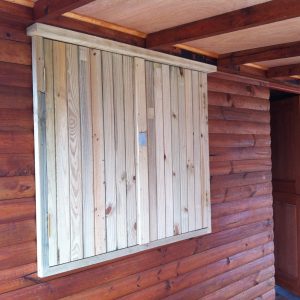
Baboon Proof Window Shutters
Read more -
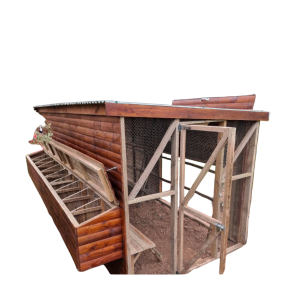
Chicken Coop
Read more -
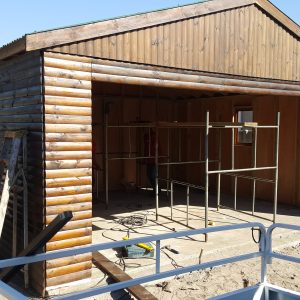
Garage
Read more -
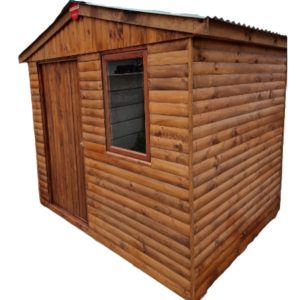
Garden Sheds
Read more -
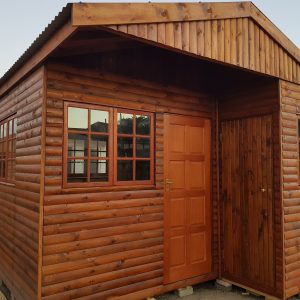
Granny Flats
Read more -
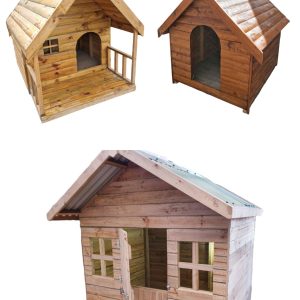
Kiddies Wendy’s & Dog Kennels
Read more -
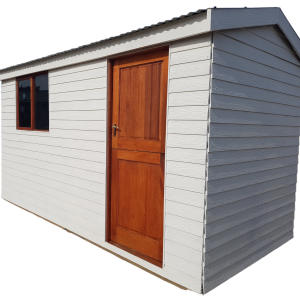
Nutec Wendy House
Read more -
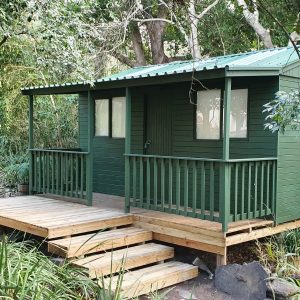
Offices Buildings
Read more -
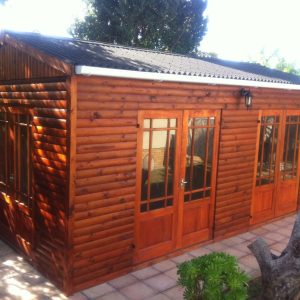
Poolroom
Read more -
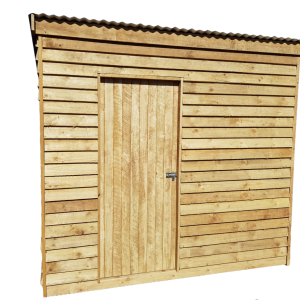
Rustic Wendy House
Read more -
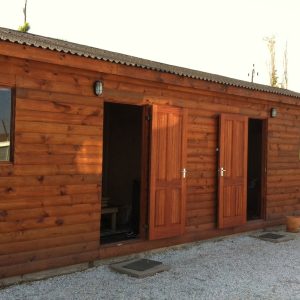
School Rooms
Read more -
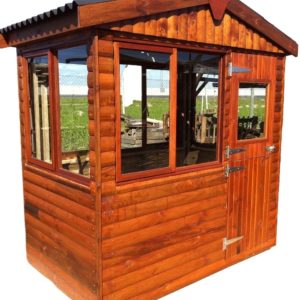
Security Hut
Read more -
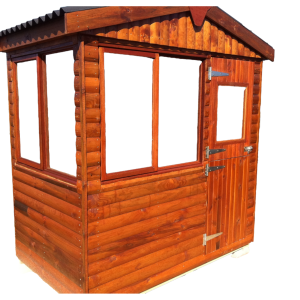
Security Hut
Read more -
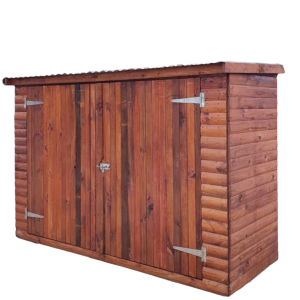
Tool Shed
Read more -
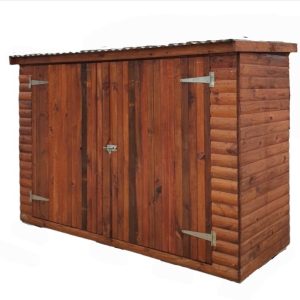
Toolsheds
Read more
Wendy House & Cabin
“TIMBACORE Cabins, Wendy Houses, Garden sheds, Toolsheds & Cabins are manufactured using CCA Treated Pine. Available in different sizes and custom-made options.
Timber frames for the walls
The timber should be CCA pressure treated to at least H2, and once again we prefer using H3 treated wood. The frame consists of vertical studs and top and bottom frames.
Wall Cladding
The wall cladding may be Timber or Fibre Cement (Nutec or Shera board, nicknamed Handy Plank or Planking 8 or 9 x 150mm), however, take note they all need to have a proper frame.
The Timber Cladding must be CCA pressure treated H3 (not H2, as H2 is only for inside use) and also could be painted or Wood sealed on the outside to further protect against weathering. We have a wide range of Timber cladding, Loglap, Halflog, Shiplap, Flat weatherboard and Rustic cladding fixed with Gun Nails. We offer both Nutec and Shera board, fixed with stainless steel screws.
Floors
The 22mm tongue and groove flooring should be CCA pressure treated to at least H3 and fixed onto floor joists. Remember, our roof sheets hold a 15-year guarantee and our timber a 20-year, SABS approved, supplier warranty against rotting, beetles etc.
Interior Cladding
Options on interior cladding are Plyboard, Rhinoboard & Knotty Pine Roof Sheets
You get roof sheets and then you get roof sheets! There is a product on the market aptly named by some a ‘one-year roof sheet’, which is 0.27mm thick and lasts approximately one year. At Timbacore, our roof sheets are Colorbond and Zincalume sheets and they are all 0.47mm thick. These come with a supplier guarantee of 15 years. (We are also willing to work with other types depending on a customer’s preference, of course.)
Roof Structure
Timber should be CCA pressure treated to H2 at the very least. Timbacore however prefers to use H3. For example, on a typical pitch roof, you have purlins onto rafters. Roof options are pitch roof and Mono/flat Roof. Cabin Specifications:
• Installation site must be level.
• Customers must abide by municipal regulations.
• Teak stain to all external wall cladding.
• Walls are ± 1.9m high, roof pitch 17.5 degrees, end gables are ± 1/6 of width.
• The floor sizes does not include the stoep area.
• Custom-built cabins may have doors and windows positioned by the client.
• COLORBOND or Zincalume roof sheets, both with a 15-year guarantee.
Cabin Options & Terminology
• Loglap – cladding on walls that are more effective than Tongue & Groove.
• Frames – properly made for walls and roof.
• Tanalith – pressure treated timber SABS (approved for 20 years).
• Roofsheets – with a 15-year guarantee (no rust / no leak).
• Sisalation – optional isolation on walls and ceiling.
• Rhinoboard – optional finishing on walls and ceiling.
• Partitioning – optional.
• Verandah & Stoep – optional.
• Meranti Windows – or client can supply their own.
• Tongue & Groove Doors – lockable (batten or stable).
• Erected on Bricks – blocks optional on bigger units.
• 100% pre-fab – can easily be dismantled and moved in the future. ”
Variations: 3,0×3,0m/3,0×3,6m/3,0×4,2m/3,0×4,5m/3,0×4,8m/3,0×5,4m/3,0×6,0m/3,0×6,6m/3,0×7,2m/3,0×7,8m/3,0×8,4m/3,0×9,0m/3,6×1,5m/3,6×1,8m/3,6×2,1m/3,6×2,4m/3,6×3,0m/3,6×3.6m/3,6×4,2m/3,6×4,5m/3,6×4,8m/3,6×5,4m/3,6×6,0m/3,6×6,6m/3,6×7,2m/3,6×7,8m/3,6×8,4m/3,6×9,0m/4,2×1,5m/4,2×1,8m/4,2×2,1m/4,2×2,4m/4,2×3,0m/4,2×3,6m/4,2×4,2m/4,2×4,5m/4,2×4,8m/4,2×5,4m/4,2×6,0m/4,2×6,6m/4,2×7,2m/4,2×7,8m/4,2×8,4m/4,2×9,0m
